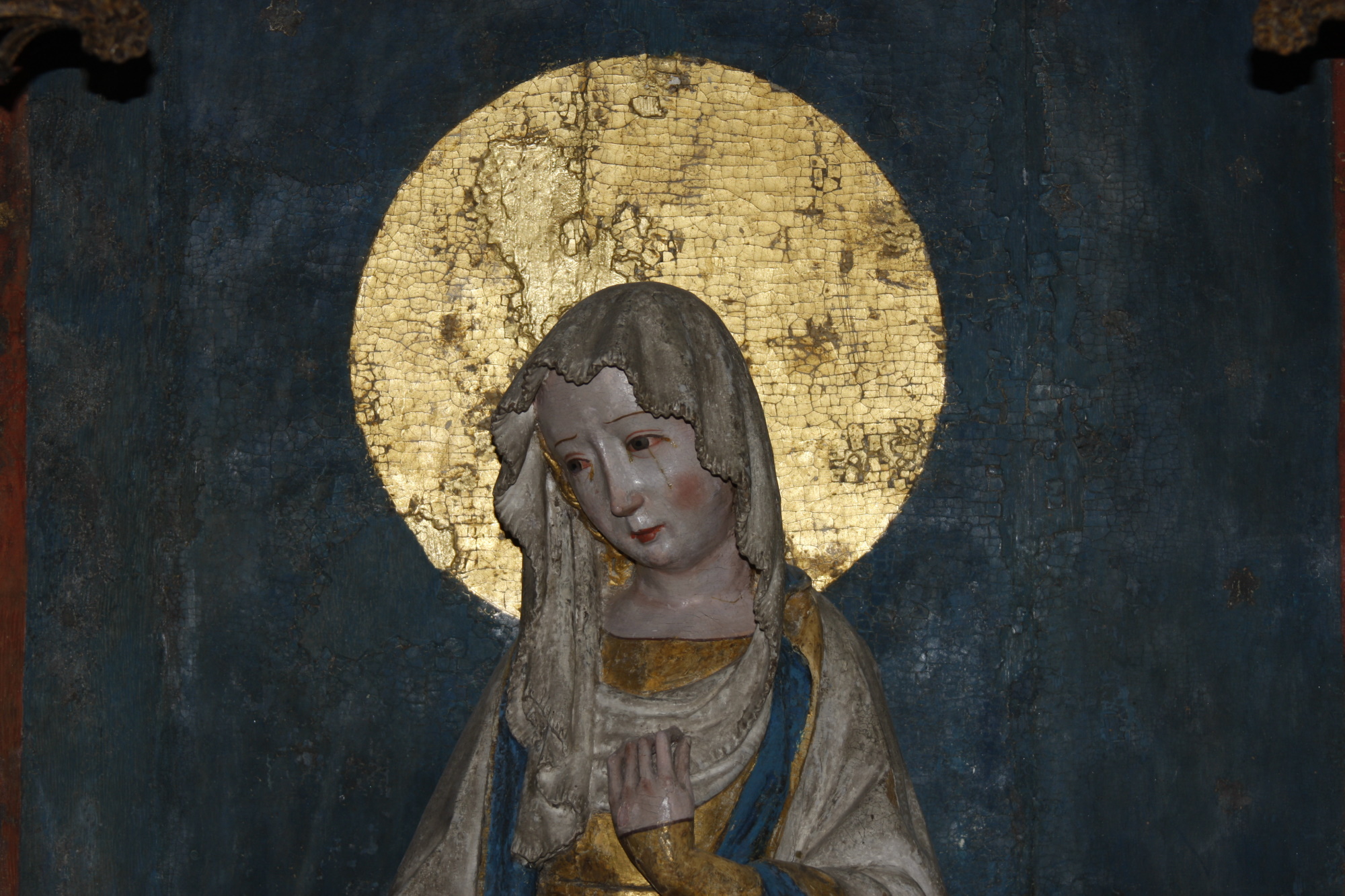The geometrical map from 1698, along with the inquisitions of reverend Abraham Aschanius from 1667, gives us a clear picture of the abbey area boundaries and settlement. Ann-Charlott Feldt’s archaeological study, “Klosterlämningar och boplatsspår” (Abbey Remnants and Traces of Settlements), account for thick layers of humus, rich soil, in an abbey garden. An archaeological dig completed in August 2012, but not yet finally reported, gives us several new and interesting examples of the functioning of the abbey.
We have chosen to delimit the abbey area by using a horizontal log edging. There are no remnants of a wall, not even by the relatively untouched border in the eastern area, but horizontal log edgings are preserved around the abbeys in Lithuania. One might question if the abbey in Askeby needed any edgings, apart from along the roads. A moat could have been sufficient as a border for other parts within the area.
There have not been any other systematic studies of the settlement. At the excavations in 2012, the foundation of the “portal house” was found, but we can imagine other foundations. The king’s courtyard, in proximity to the abbey buildings, have been marked and carefully built with wood, although it would have made more sense to build it with stone, to secure the abbey and the trade routes that go from east to west. We assume there were houses to the west of the abbey. Different craftsmen, e.g. carriage maker, are mentioned in the documents.
We have had an interesting discussion about the placing of convents inside of abbey churches. There are reasons to believe that the nuns, at least in older Cistercian abbeys, disposed of a gallery or room upstairs in the church. They did not sit in the chancel. The circumstances prevailing in Askeby at the time before the 1370s are not known. Concerning the time thereafter there is nothing contradicting the opinion of the nuns using the cows that were newly brought in by the church.
The Pietà has been placed upon the altar, contrary to the old Cistercian rules of having no objects – except from crosses and candles. The picture of Virgin Mary should traditionally be placed on the north side in the abbey church. Andreas Lindblom, who led the restoration in the 1950s, believed that it should be placed on the altar to underline the Cistercian emphasis of the cult of the Virgin Mary and Jesus’ suffering. Jan Svanberg does not see any problems with the placing of the Pietà, since the cabinet that it stands in seems to be adapted to the altar environment. Also, during the 15th century it was not unusual to decorate the altar. The preserved, colourful altar cloth also suggests that the chancel was decorated.
The mortar niches in the chancel have been subject for discussions for a long time. The bigger niche in the high chancel may have been a seat and the other three cabinets used for liturgy books and tins. Further down the chancel there are also niches, where bigger ones probably have included side altars and the twelve smaller ones were perhaps for crosses.
The building construction has of economical reasons been simplified, the screens for example being low and dense, rather than tall and pierced.
We assume that Askeby abbey was built according to the standards for a Cistercian abbey. As for the reconstruction, we have assumed that the abbey wings had the same characterizing design as the ones you can see inside the church.
The old stone church was whitewashed, while the red brick walls in the new abbey church and the wings were unplastered. The construction of the church exterior is mainly based upon Erik Lundberg’s adoptions of Andreas Lindblom’s measuring of the early medieval church. Gunnar Redelius’ study, “Kyrkobygge och kungamakt” in 1972 (Church Building and Kingdom), does not alter the picture. Ann Cathrine Bonnier’s and Jan Eriksson’s study concludes the research and also brings new details about the age of the sleepers in the courtyard church, for instance.
The roof linings, were they of chips or bricks? We suggested brick roof. Ann-Charlott Feldt’s research “Klosterlämningar och boplatsspår” (Abbey Remnants and Traces of Settlements), indicate findings of calcareous roof bricks.
No greater excavations have been carried through, but archaeological researches between 1946 until 2005 have been concluded by Annika Konsmar in “Visualisering av Askeby kloster” (Visualization of Askeby Abbey), report UV Öst 2005:68. The abbey’s older building history until the reconstruction after the fire in 1377 is uncertain and requires a more comprehensive archaeological investigation. But with respect to the churchyard, this will not be done. We assume that the new abbey was built upon the old abbey’s foundation.
By performing radar research and explorations, we have been able to set out the abbey yard, cloisters, and an abbey well. The walls were, like the abbey church, built in cavity wall technique with bricks. A letter from Abbess Anna declares that the cloisters, probably according to a directive from Bo Jonsson Grip, were built with arched ceilings. The east wing most certainly housed a chapter hall, room for talks and work, as well as the abbess’s office.
The facts about the south wing are uncertain, or rather contradictory. But even here we follow the standards for an abbey. The wing normally included warming house, canteen, and kitchen. We assume that the warming house lay on the walls of the current belfry. Concerning our picture of the canteen, the refectory, which was the abbey’s most important room, our basis is taken from Vadstena Abbey.
SH
